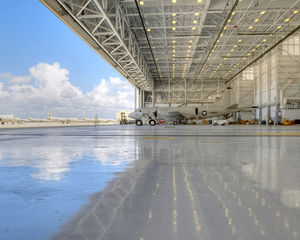
Aircraft hangar opentemporaryfor airport
Add to favorites
Compare this product
fo_shop_gate_exact_title
Characteristics
- Applications
- for aircraft
- Other characteristics
- open, temporary
- Domain
- for airport
- Surface area
75,000 ft²
Description
Butler Heavy Structures supplied the structural steel design and materials for this striking 75,000-square-foot corporate hangar facility located north of New York City. The 282' clearspan was accomplished with a bowstring truss system that bends on a 450' radius.
The braced frame structure allowed the use of shallow perimeter columns and eliminated the large horizontal loads at the foundations typically found on traditional rigid frame structures. The attached three-story office complex was framed conventionally and was a 4:12 roof slope to create an equipment screen that hides the roof-mounted units from view.
Both the office and hangar are flooded with natural light supplied by translucent wall panels in the hangar and a Vistawall curtainwall system in the office. The roof is clad with a custom color metal standing seam roof system.
Catalogs
No catalogs are available for this product.
See all of Heavy Structures‘s catalogsRelated Searches
*Prices are pre-tax. They exclude delivery charges and customs duties and do not include additional charges for installation or activation options. Prices are indicative only and may vary by country, with changes to the cost of raw materials and exchange rates.






