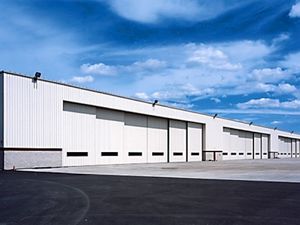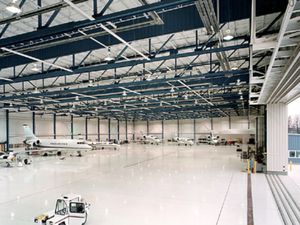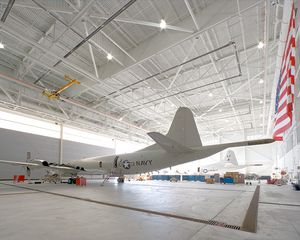
Aircraft hangar Delaware River Bayopenfor airport
Add to favorites
Compare this product
fo_shop_gate_exact_title
Characteristics
- Applications
- for aircraft
- Other characteristics
- open
- Domain
- for airport
- Surface area
23,000 ft²
Description
Built for Air Castle, an executive jet charter company, this 23,000-square-foot hangar was the first of several expansion projects at the Millville, NJ airport. The 196'-clearspan hangar was designed and supplied by Butler Heavy Structures and utilizes a reverse-frame design. A 17'-deep “supertruss” spans the width of the building above the hangar doors.
Seven-foot deep parallel-chord trusses are supported by the supertruss at the front of the building and by mill columns at the rear. The building slopes from front-to-back, eliminating the standard gable-roof appearance. The building is clad with a standing seam metal roof and metal wall panel system. A single-story shop building and single-story office with a drive-through canopy complete the complex.
Catalogs
No catalogs are available for this product.
See all of Heavy Structures‘s catalogsRelated Searches
*Prices are pre-tax. They exclude delivery charges and customs duties and do not include additional charges for installation or activation options. Prices are indicative only and may vary by country, with changes to the cost of raw materials and exchange rates.














