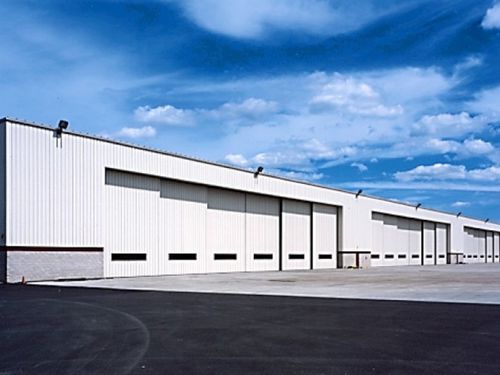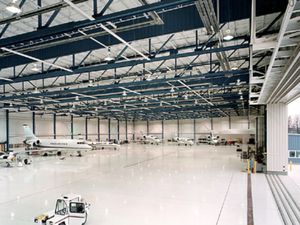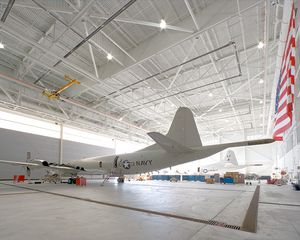
Aircraft hangar Keystoneopenfor airport
Add to favorites
Compare this product
fo_shop_gate_exact_title
Characteristics
- Applications
- for aircraft
- Other characteristics
- open
- Domain
- for airport
- Surface area
62,500 ft²
- Height
32'00"
(10 m)
Description
This 62,500-square-foot hangar constructed for Keystone Aviation Services, Inc. is the largest of eight hangars constructed by Pacesetter Construction Corp. Pacesetter worked with Butler Heavy Structures to provide an alternative profile to the traditional side-by-side gable framed buildings used in the past. The new hangar utilizes a reverse-frame design that slopes from the front to the back of the building.
Butler Heavy Structures developed a hybrid structural solution to accommodate the reverse-frame profile. A 6'-deep, three-plate super girder spans the 500'-building width. It is supported on columns placed between three, 130'-wide sliding hangar doors.
Flat-bottom, factory assembled trusses bear on the girder at the high side of the building and on three-plate, fixed base columns at the low side. At the back of the 32'-tall hangar, a 30' wide by 400' long two-story office was constructed that provides up to 24,000-square-feet of office space. A standing seam metal roof system was used on the hangar, with a painted architectural roof panel on the office roof. Both buildings are clad with metal panels.
Catalogs
No catalogs are available for this product.
See all of Heavy Structures‘s catalogsRelated Searches
*Prices are pre-tax. They exclude delivery charges and customs duties and do not include additional charges for installation or activation options. Prices are indicative only and may vary by country, with changes to the cost of raw materials and exchange rates.














