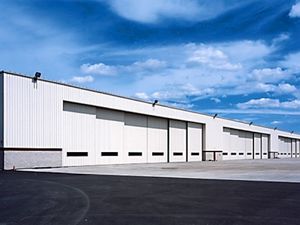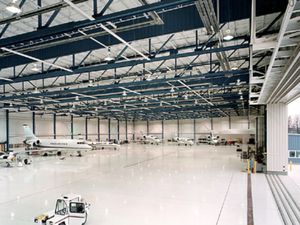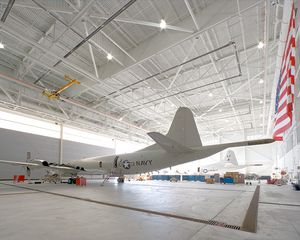
Aircraft hangar Morris temporaryopenfor airport
Add to favorites
Compare this product
fo_shop_gate_exact_title
Characteristics
- Applications
- for aircraft
- Other characteristics
- temporary, open
- Domain
- for airport
- Surface area
28,000 ft²
Description
The most prominent feature of this 28,000-square-foot maintenance hangar is the 65'-cantilevered canopy that extends over the apron at the front of the building. The canopy stretches across the entire front of the facility and provides protection from the weather to passengers during boarding and deplaning.
The building is reverse framed, with the ridge running parallel to the hangar doors. From the door line, the building roof slopes at ½:12 to the back of the building, while the canopy slopes down at 2¼:12. The end walls of the building serve as super trusses to support the large canopy.
Roof trusses span 150' between the end walls and are stabilized by strut beams that support the roof structurals, which are standard Z-shaped, cold-form members. Other products incorporated into the finished facility include a standing seam metal roof, Stone White metal wall panels, roof, and wall insulation, and a ribbon of translucent light panels.
Catalogs
No catalogs are available for this product.
See all of Heavy Structures‘s catalogsRelated Searches
*Prices are pre-tax. They exclude delivery charges and customs duties and do not include additional charges for installation or activation options. Prices are indicative only and may vary by country, with changes to the cost of raw materials and exchange rates.














